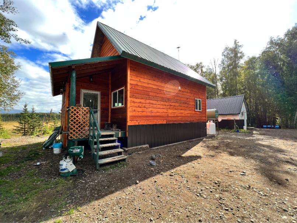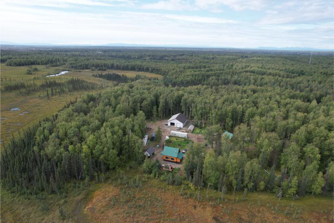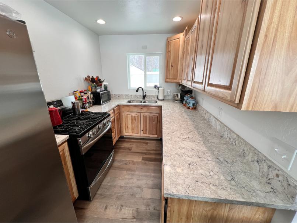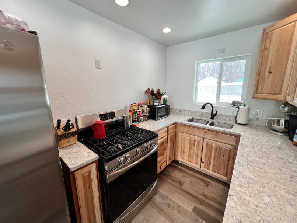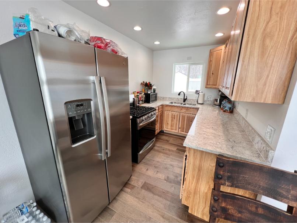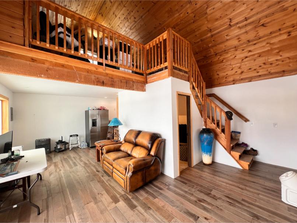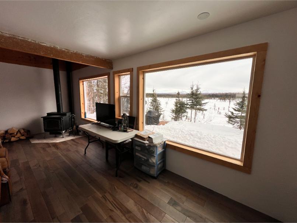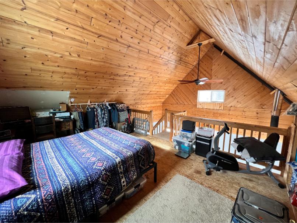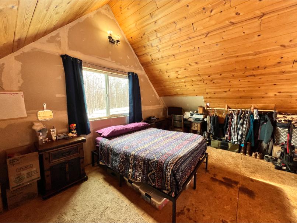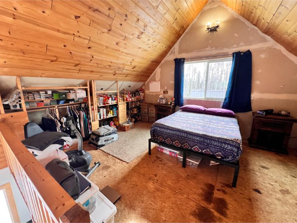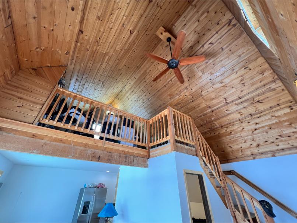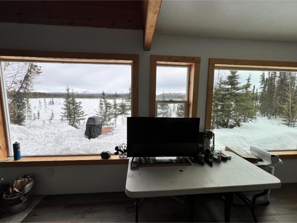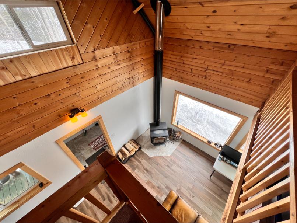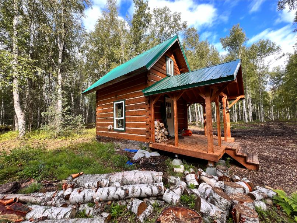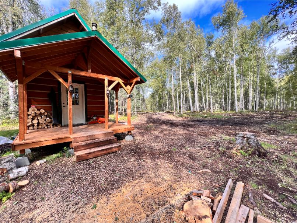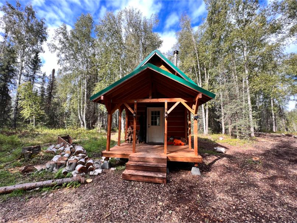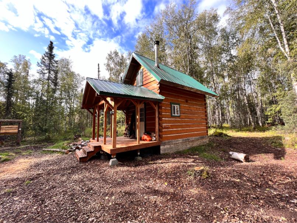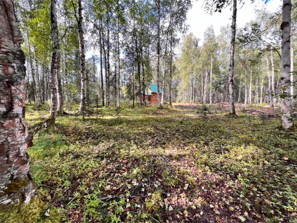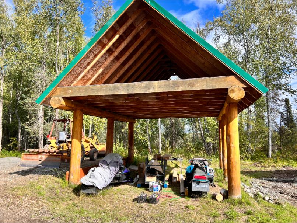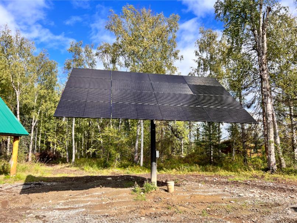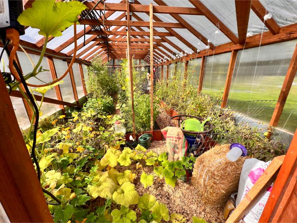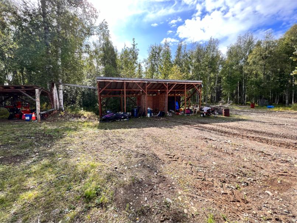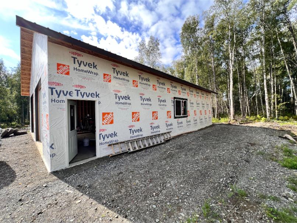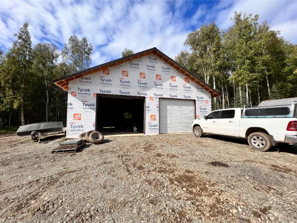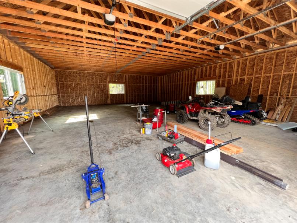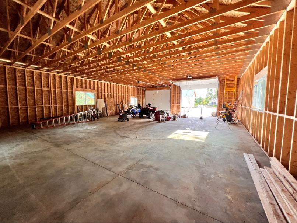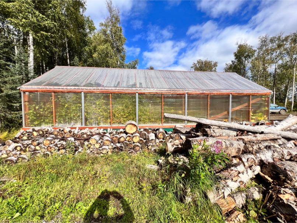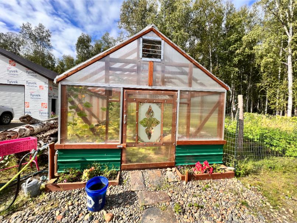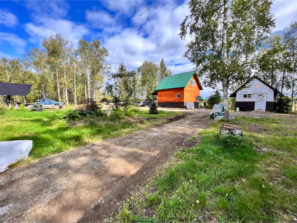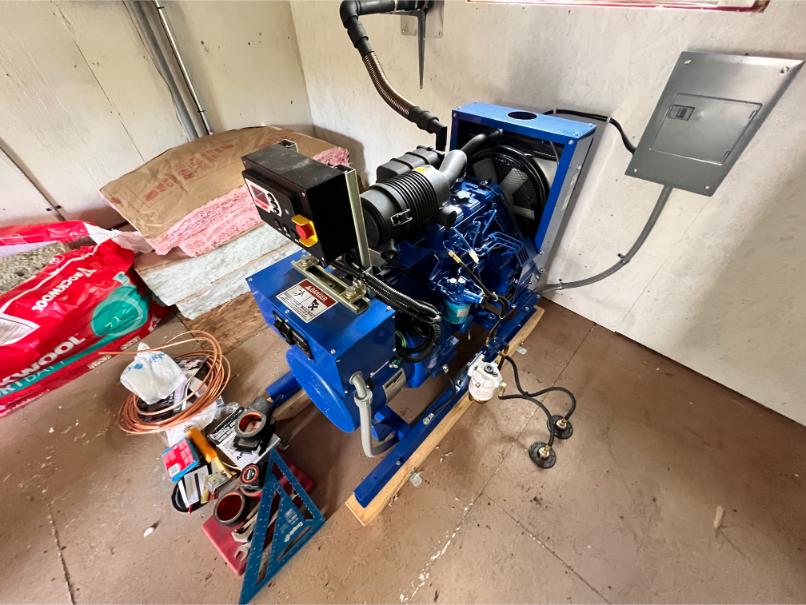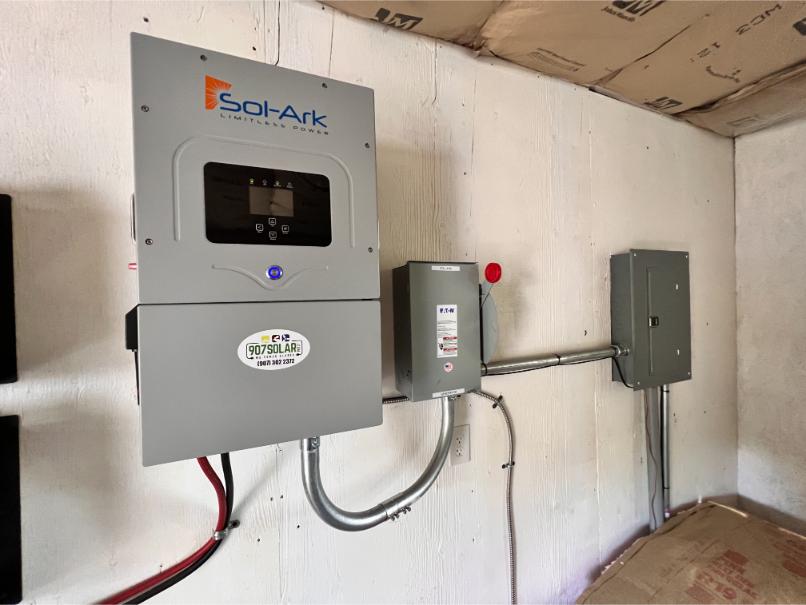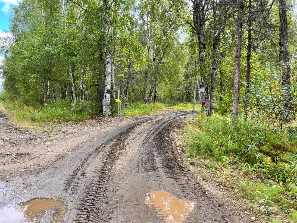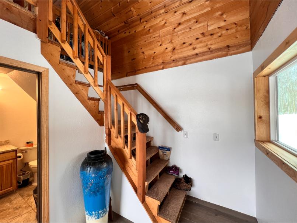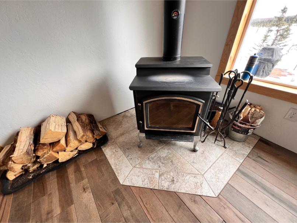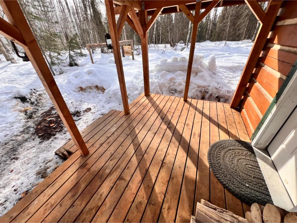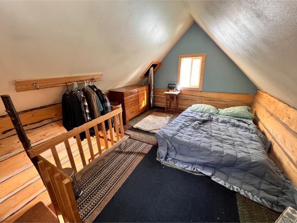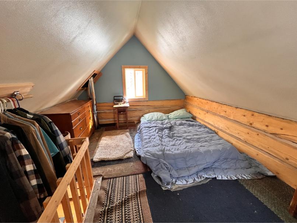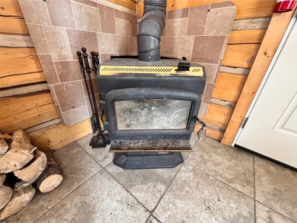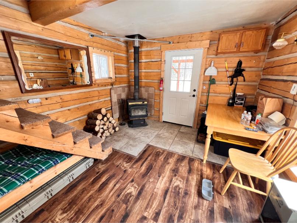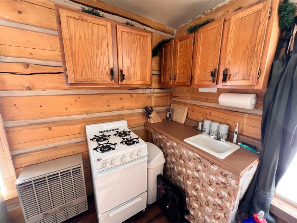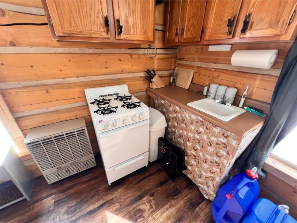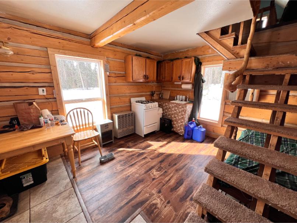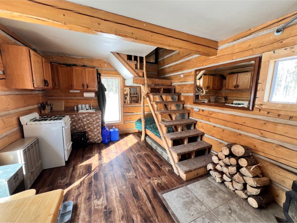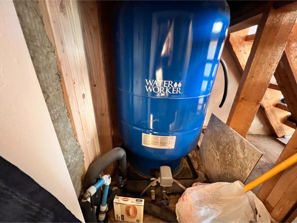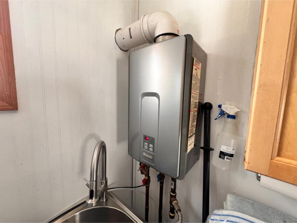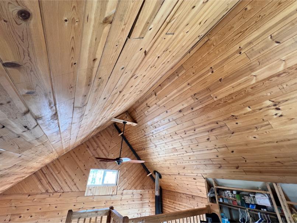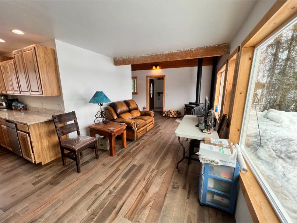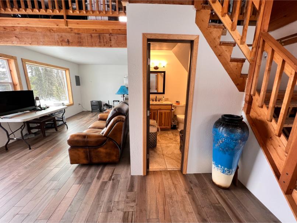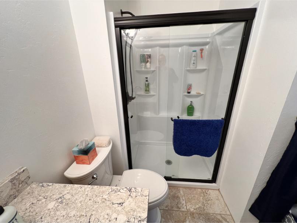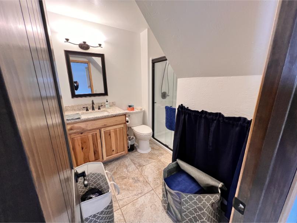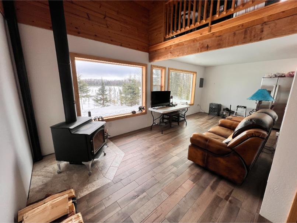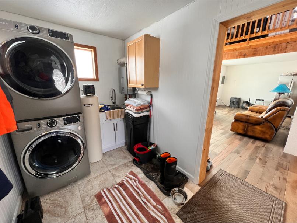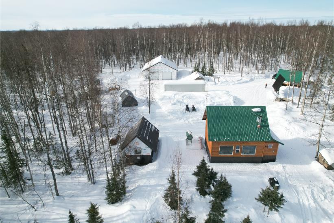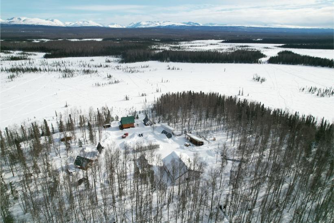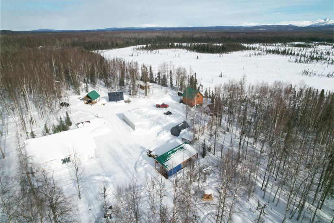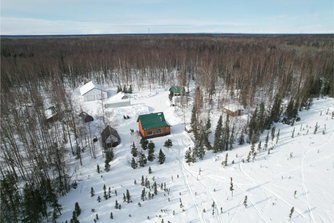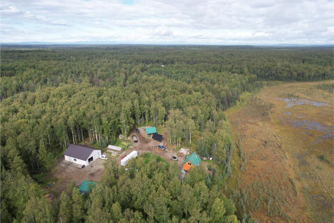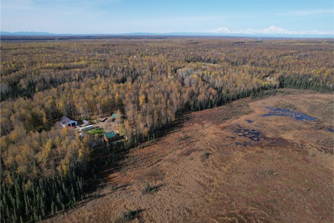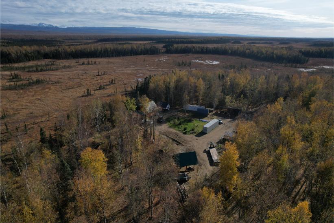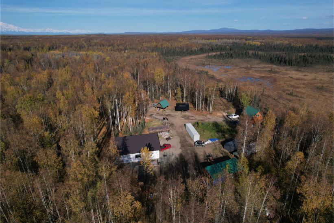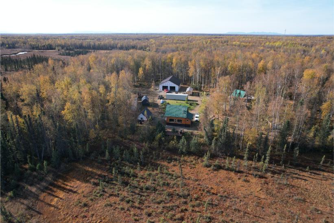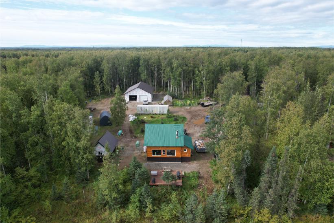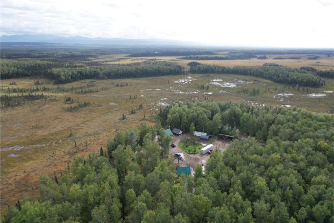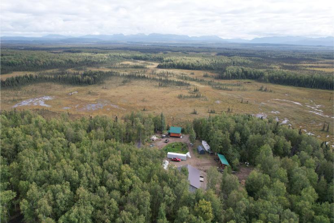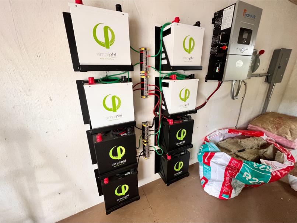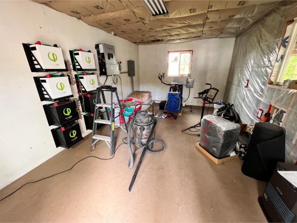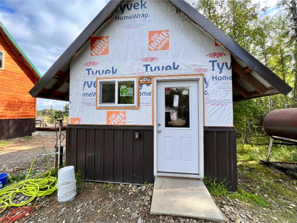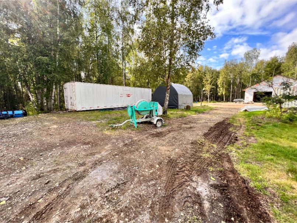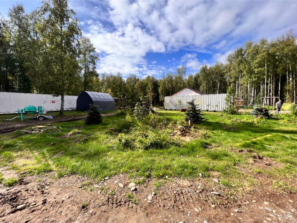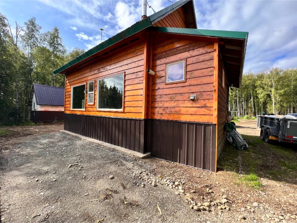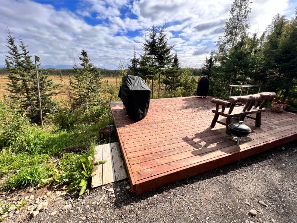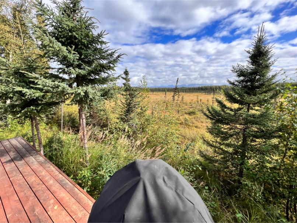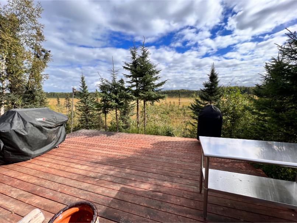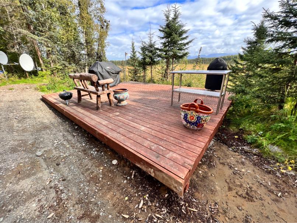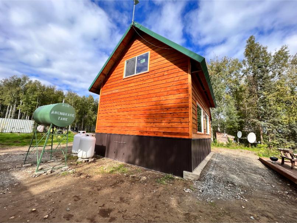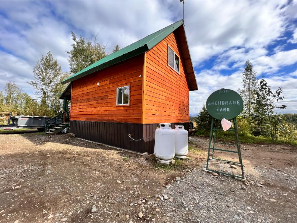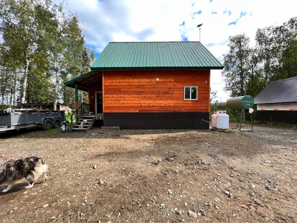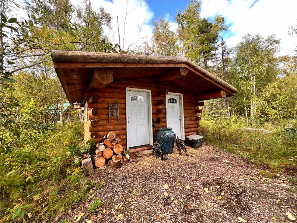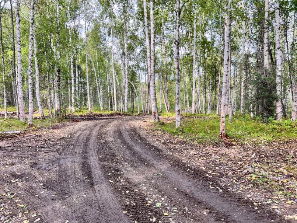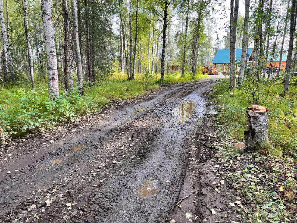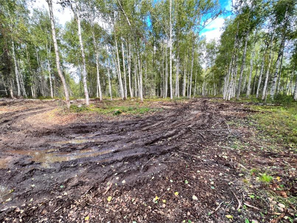16550 E Kashwitna Road, Talkeetna Alaska $575k
HOME LARGE SHOP, 40 Acres of pristine Alaskan wilderness, outstanding views of the mountains and wetlands. Main home (720 sf), cozy cabin (384 sf), generator house, She Shed, beautiful greenhouse and garden area as well as a covered outdoor picnic area or carport. 40′ Connex insulated & wired for electric included too. PLUS 2,000 Sq Ft Shop!
If you are serious call me. You must be preapproved or show ability to purchase before any showings! As always for questions or a showing, you can call me. Sheila Monson, Alaska Living and Real Estate, KW Alaska Group, 907.841.0840

Off Grid Living on 40 Acres, Home Large Shop , Cabins in Talkeetna
Video of Property
Preapproved Buyers get your showing scheduled.
Off grid, solar and batteries for power, propane and wood stove for heat, well and crib septic system that was pumped in 2022. SO MANY UPGRADES!!!
Main House:
1 bedroom, loft area
1 bathroom, main floor
New main electrical panel & subpanel
New hardwood flooring throughout lower level except arctic entry and bathroom
New tile under woodstove, arctic entry & bathroom
Upgraded wall insulation
New drywall lower level of cabin
Upgraded plumbing to include new well pressure tank
New windows to triple pane (except 2 large picture windows)
New Hickory Kitchen Cabinets
New Hickory Bathroom Vanity
New Quarts Countertops
New Dishwasher
Brand new bathroom, full remodel
New Metal Skirting
Fully insulated crawl space
New Toyo Heater
300 gallon fuel oil tank
Propane Tank Leased from Crowley
500 Gallon Tank for Fuel Oil
On Demand hot water heater
75% Siding Replacement
Home Inspection done PRIOR to all remodeling and upgrades
Foundation Upgrade Main House:
New Treated Pilings on top of ½ thick steel plates that are stabilized by deep foam injection which is 10′-12′ in depth and concrete perimeter footer plus a 2×6 pony wall.
Generator Shed:
New metal roof
New Siding – partial
New Toyo Heater
1 – 500 gallon diesel tank
Solar System includes Magnum Solar Inverter, Charge Controller, 8 AGM batteries, 4 solar panels with mount and Honda 3000 watt generator
Shop/Garage:
40′ x 50′
Totally enclosed, Unfinished
Could be converted for hanger doors
Concrete Slab
2 Overhead Garage doors, 10′ tall x 14′ wide
1 Man Door
Perfect Alaskan Guest Cabin:
Fully Furnished (Except mattress)
Very private setting nestled in the woods
Has its own kitchen and wood stove
Outhouse
Bedroom is the loft upstairs
Has its own fire pit area
She Shed:
Closer to the main house but separated enough for privacy
One side has been used for an office type setting with shelving, cabinets and workbench. The other side has been used as additional bunk house for the grandkids or additional guests
MLS# 24-3213
Residential Type: B & B Potential; Recreational/Cabin; Single Family Res
Mobile Home Features: Arctic Entry
Construction Type: Log; Wood Frame – 2×6
Exterior Finish: Log; Other – See Remarks; Wood
Roof Type: Metal
Foundation Type: Pilings; Post on Pad; Other
Floor Style: Cabin; Multi-Level; Other – See Remarks
Garage Type: Detached; Other-See Remarks
Carport Type: None
Heating: Oil; Propane; Propane Stove; Wood; Wood Stove
Sewer Type: Crib
Water-Type: Well
Dining Room Type: Area
Access Type: Gravel; Maintained
View Type: Mountains; Wetlands
Topography: Level
Wtrfrnt-Frontage: None
Gallery
